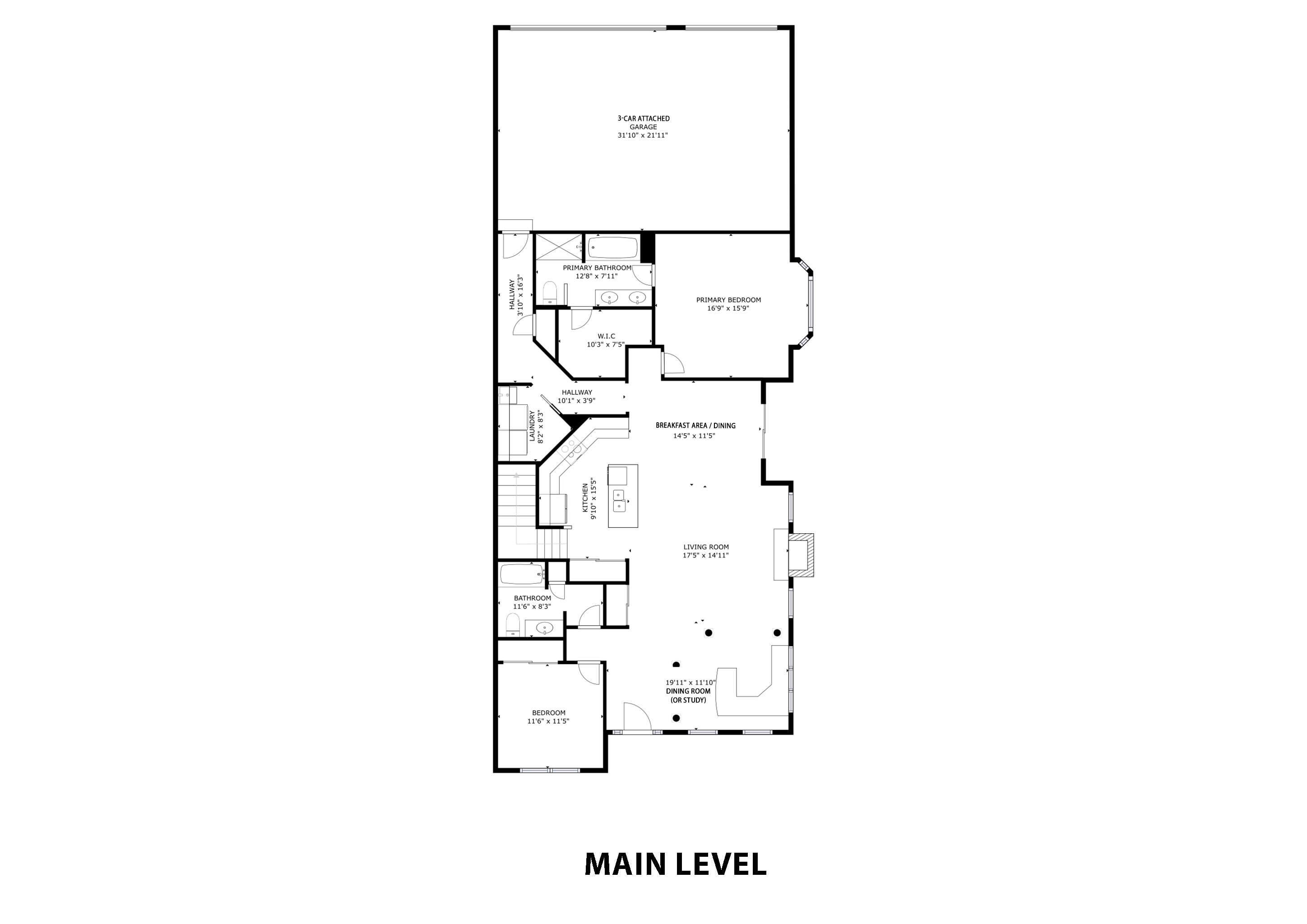Swansea, IL 62226
Welcome to your dream home, where every detail has been thoughtfully designed to create a warm and inviting atmosphere! From the moment you step inside, you'll be captivated by the soaring ceilings, stunning hardwood floors, and the flood of natural light that fills the space. The open floor plan effortlessly blends style and function, making it perfect for both daily living and entertaining.
The spacious dining area offers versatility, whether you envision it as a cozy home office or a spot for family dinners. The family room is the heart of the home, featuring a gas fireplace framed by floor-to-ceiling windows that invite the outdoors in. The kitchen is a chef's delight, with 42" cabinetry, sleek granite countertops, an island with bar-style seating, and modern stainless steel appliances.
Retreat to the primary suite, where you'll find a charming cantilevered bay window, a generous walk-in closet, and a luxurious bathroom with a double bowl vanity, a relaxing garden tub, and a separate shower. The home also offers a second bedroom, a full bathroom, and a convenient laundry room with a utility sink and overhead cabinetry.
Outside, the private fenced courtyard is your personal oasis—perfect for enjoying a morning coffee or unwinding with a good book. The 3-car garage is an added bonus, along with a full, unfinished basement that’s ready for your personal touch, complete with rough-in plumbing and an egress window for future expansion.
Recent updates include a new water heater, built-in humidifier, updated overhead garage doors with openers, and an electronic thermostat, ensuring comfort and convenience in every season.
Come fall in love with this beautiful villa—it's ready to welcome you home!

